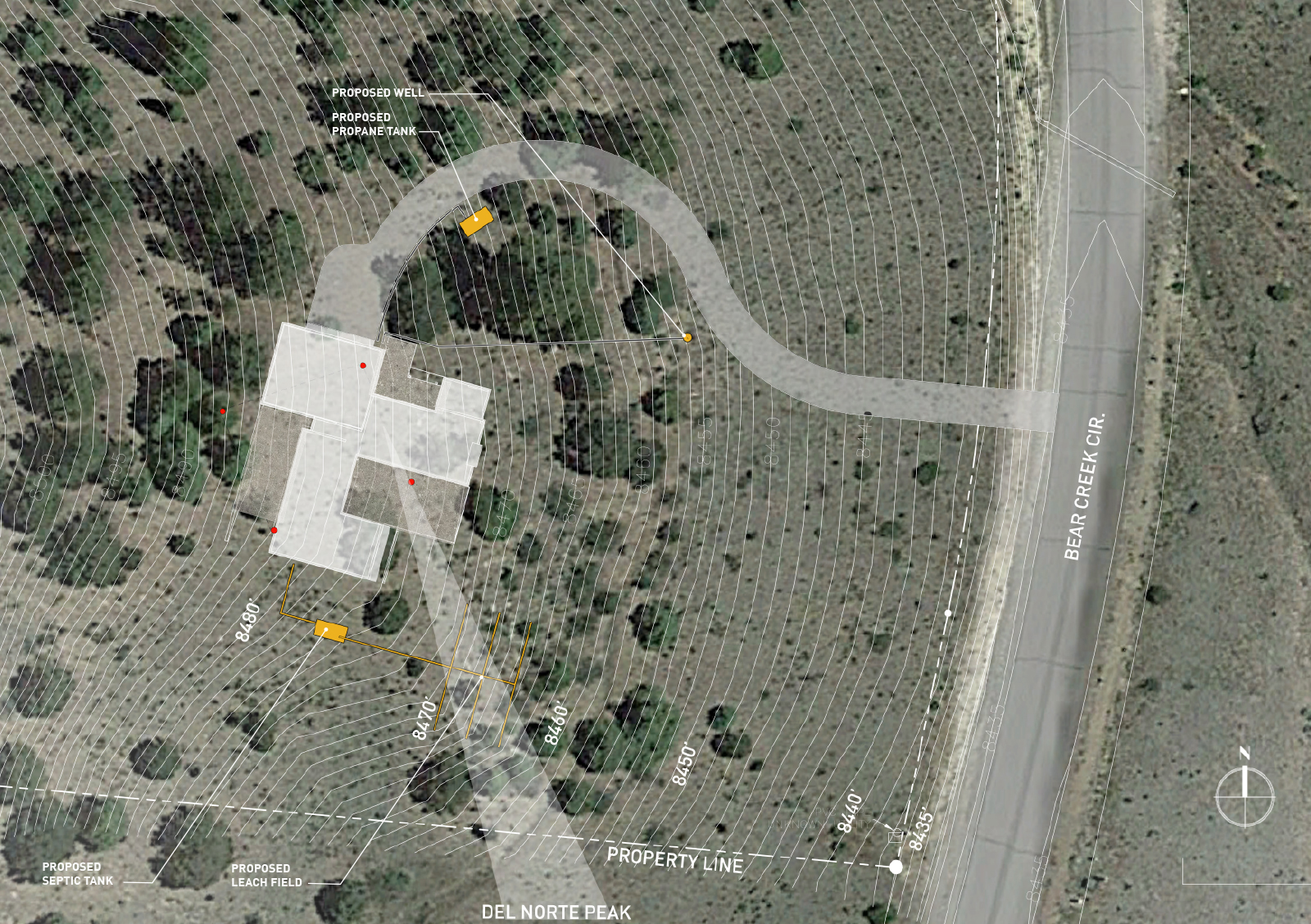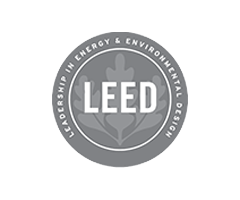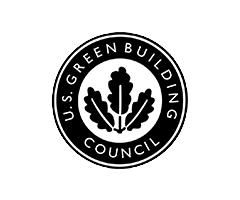Our Process
Designing and building a custom home is an intensely personal and sometimes daunting process — one that requires good working-relationships between all parties involved. At Podium Architecture & Design Group, we are professional, yet down-to-earth. We educate our clients on options then take the time to listen to their feedback. We encourage client involvement throughout the design process. We work closely with engineering and sustainability consultants in our area to provide solutions to help ensure success in each and every project. Having completed numerous successful projects, we have developed close relationships with regional planning agencies, sustainability consultants, civil/structural engineers, as well as local contractors and suppliers in the area. All of this combines to make designing and building a home a smooth and rewarding process.

What to Expect
-
1. PredesignThis is essentially an information gathering and processing phase – what we do before starting design. We collect all of the information about the project to use in schematic design. This includes information about the site, any existing structure(s), codes, deed restrictions, septic information, site utilities, access, budget, and schedule.
-
2. Schematic DesignThis is where the rough shape of the building and the ideas are formed. We’ll generate a couple of different design options for you to consider - two at a minimum (sometimes more) - using all of the information gathered in the previous step. We begin to layout the rough idea of the project, the 'Parti', that begins to define the overall goals of the project. This seed idea is used to help us make decisions as the project becomes more detailed and better defined.
-
3. Design DevelopmentTaking the schematic plan developed in the previous phase, I begin to further develop the drawings digitally. I locate it precisely on your site and think about how it will relate to the existing contour and consider how that will shape the building. I make the building real by drawing the floor plan - the walls, windows, + doors, and stairs. I define the exact sizes and relationships of the rooms, the overall volume of the building and generate the initial set of exterior elevations. I also begin thinking about materials, inside and out. Eventually we’ll know what every finish in every room is, but here we’ll conceptualize the framework for the material palette. The buildings systems will be developed in this phase as well – structural, mechanical, heating, lighting, and specialty controls.
-
4. Construction DocumentationThis phase fixes all of the information about the house into a detailed set of drawings and specifications that will be used by the Contractor for pricing and construction. Think of it as an instruction manual. Before beginning we’ll discuss whether you’d like to pursue a bid price contract or a negotiated contract and I’ll craft the drawings and level of detail in those drawings based on that decision.
-
5. Contractor SelectionThis is a separate phase but it typically occurs alongside other phases of the work, especially if the contractor you’re seeking is in high demand. There are typically two means of selecting a contractor – by competitive bidding or by negotiated contract.
-
6. Construction ObservationAfter the contract is awarded and construction begins, I act as your agent on-site, monitor progress, review applications for payment, and ensure conformance with the contract documents. I don’t tell the contractor how to do his work; I just make sure he’s doing the things he’s contractually promised to do.




